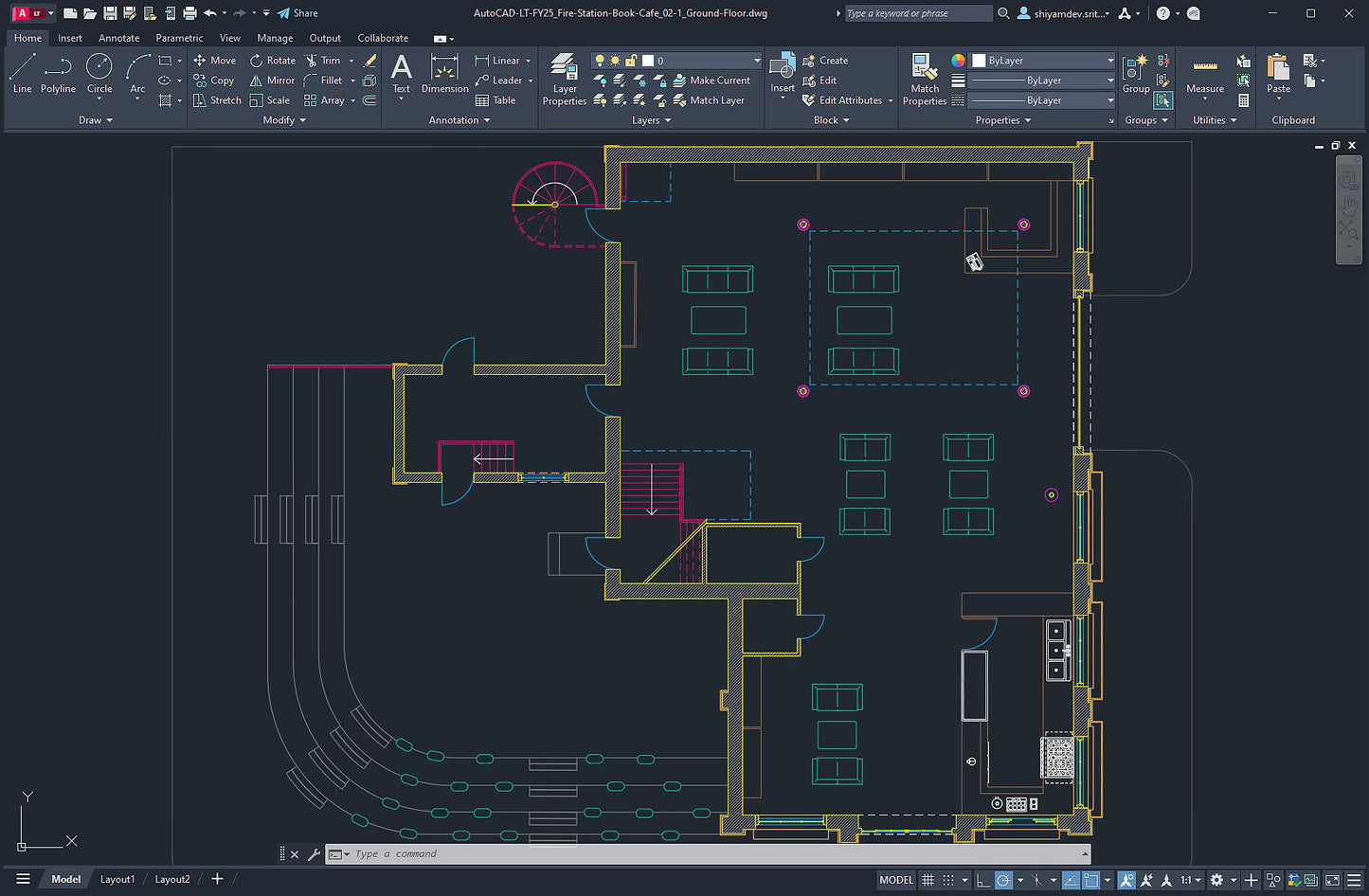AUTODESK
AutoCAD LT 2O26
AutoCAD LT 2O26
Couldn't load pickup availability
-
Overview of Autodesk AutoCAD LT
This program is designed to develop and detail 2D drawings. The program automates most of the stages of the project. A complete set of 2D commands allows you to create drawings, modify them and release working documentation for projects.
It provides built-in support for DWG format and work reliability and contains powerful tools to improve drawing performance.
Thanks to this project, You can quickly transfer files to other specialists. In addition, you can customize the program’s user interface to fit your needs.
Features of Autodesk AutoCAD LT
- Draft and edit 2D geometry and 3D models with solids, surfaces, and mesh objects
- Annotate drawings with text, dimensions, leaders, and tables
- Customize with add-on apps and APIs
- Automate floor plans, sections, and elevations
- Draw piping, ducting, and circuiting quickly with parts libraries
- Auto-generate annotations, layers, schedules, lists, and tables
- Use a rules-driven workflow to enforce industry standards accurately
- View, edit, annotate, and create drawings on the go and in the field from a mobile device.
System Minimum Requirements
Windows 7 (64-bit) , Windows 8 (64-bit), Windows 10 (64-bit)
CPU : 2.50 GHz
RAM : 8 GB
DISK : 15Gb free
*NOTE: All software is in its full version, with no usage limits.
*NOTE: Sending by registered email within 3 hours after payment
*NOTE: Includes product activation tutorial.
Share



